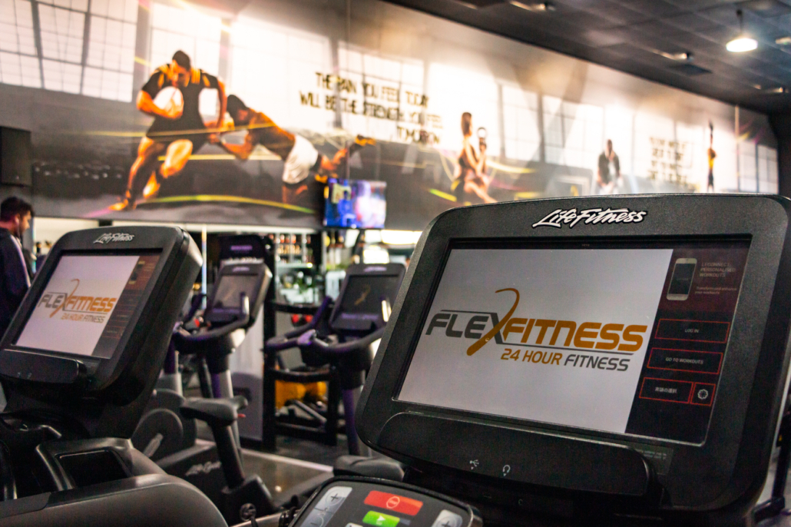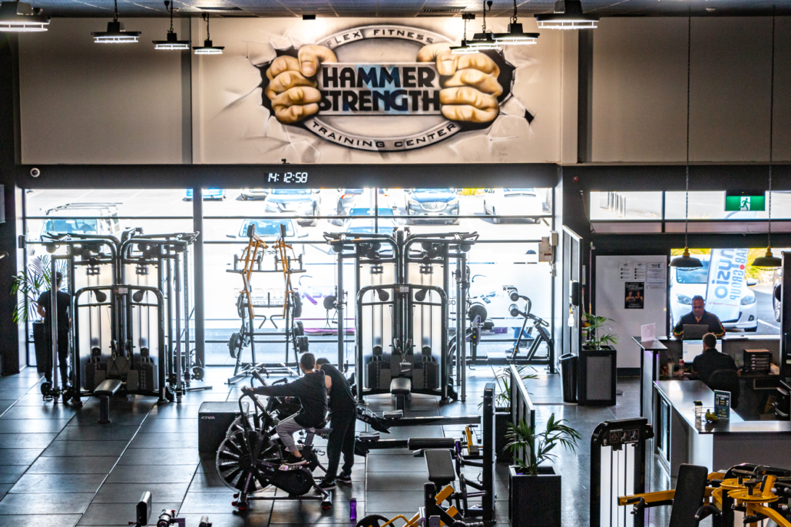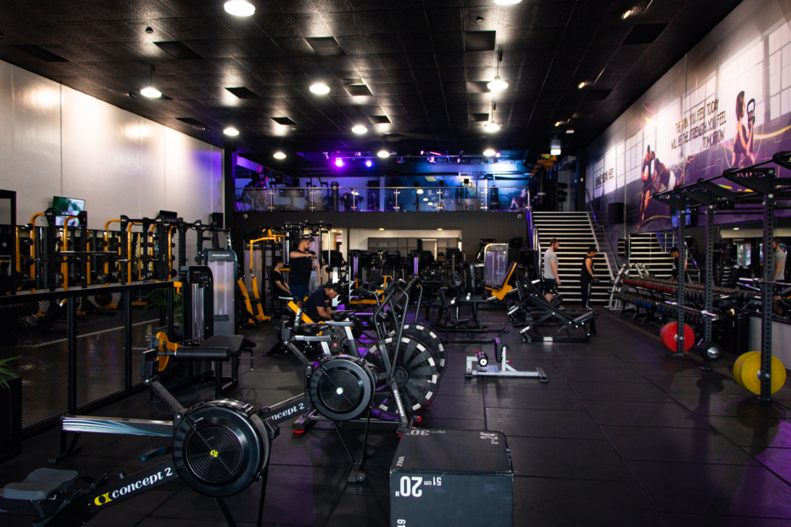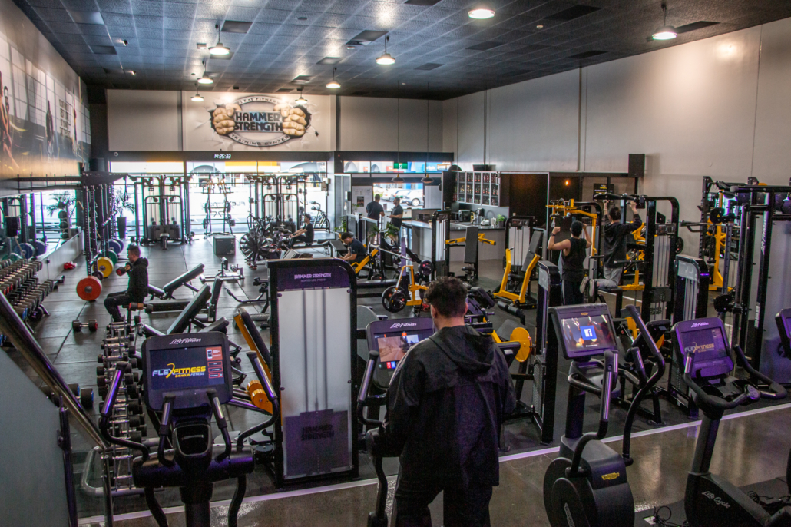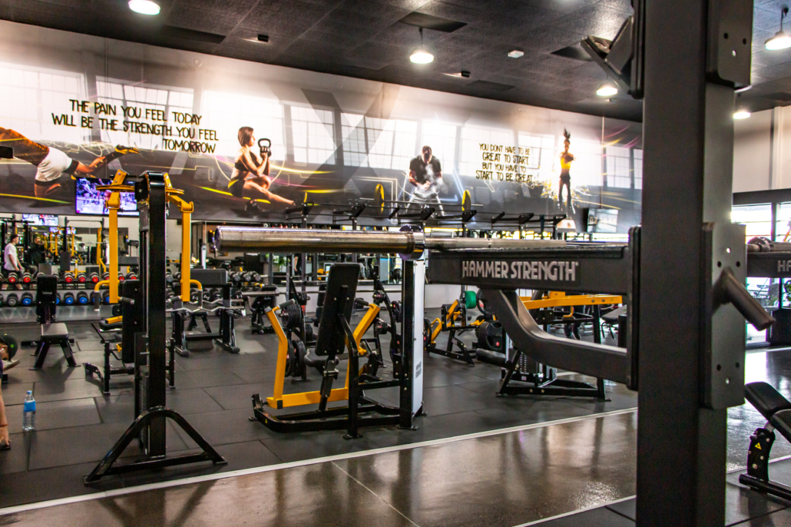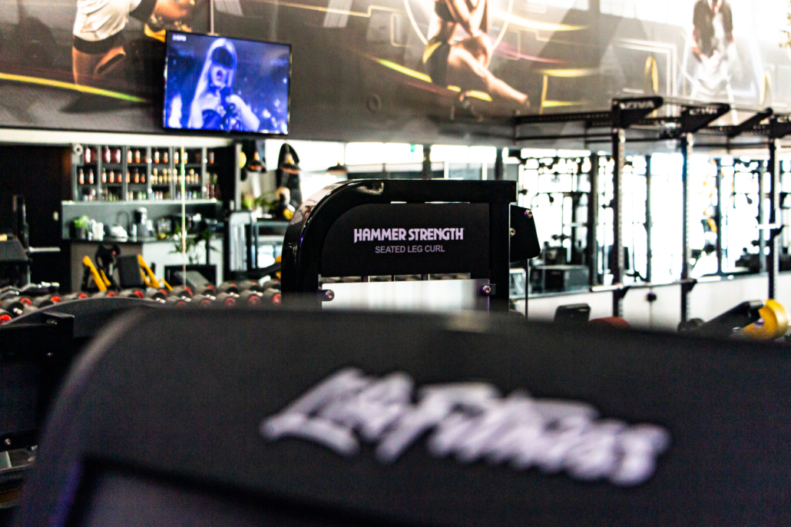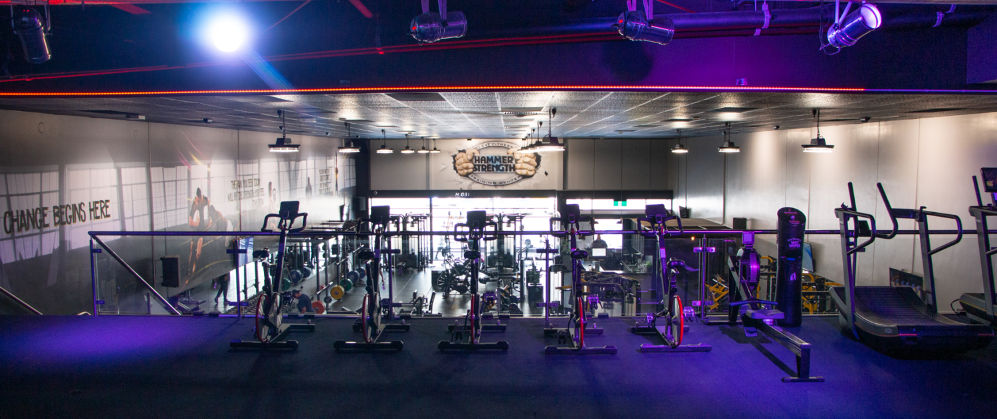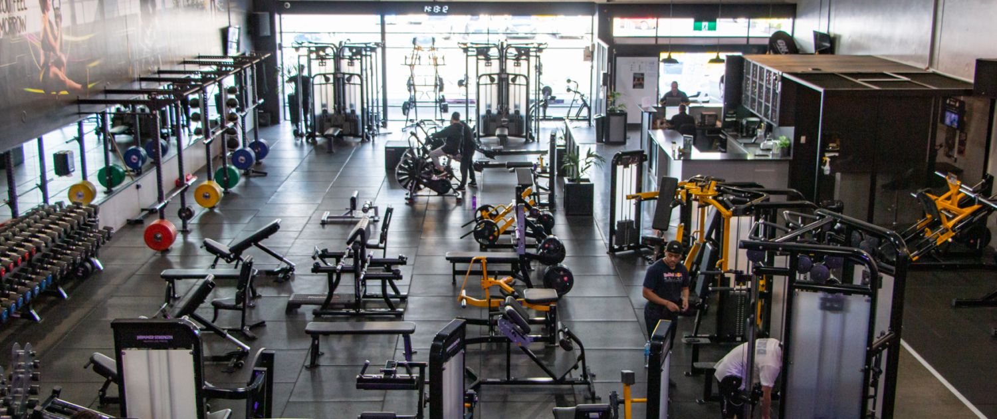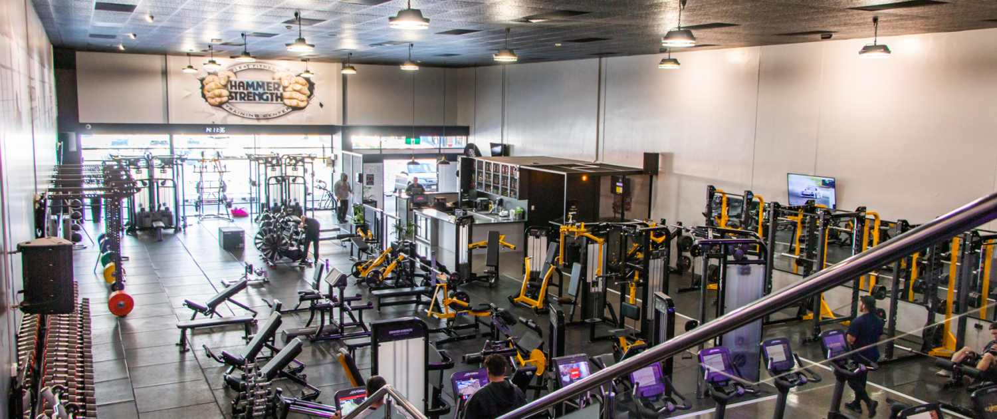Flex Fitness Manukau
At the time we did this project it was the largest Flex Fitness in NZ. We worked with Leo Kane, the gym owner, along with Flex Fitness Head Office to design the look and feel of the club from equipment selection through to lighting and decor interior design. With a large high stud ceiling and large mezzanine floor there was huge potential to create an incredible gym space.
The demographic and focus was clear from the start and was targeted at more of a lifting community. So tough, strong and stylish. We wanted to have instant wow factor right from the start. The layout allowed a view from one end of the gym through to the other and straight up to the mezzanine. To enhance this view, we kept the entrance as open as possible, with an easy walk way to direct members comfortably through to changing rooms at the rear of the building or the mezzanine.
We created designated ‘zones’ to work with. On the main gym ground floor we based a wall mounted rig within sight of entering the gym as a hero piece. As you walked through the gym the Signature Series Cable machine was the hero and allowed super functional training and best use of space in accommodating as many users as comfortable. Another hero feature was facing the cardio area back into the club to encourage member/staff interaction leading to many benefits such as member retention.

